THE vivid collection —
Breezeway
House
A slender single storey setting with the option to extend upstairs, Breezeway house is designed for urban living. Perfectly suited to couples or families as they cycle through changing life stages.
3
3
3
2
Internal
272m²
External
43m²
Garage
36m²
Total
351m²
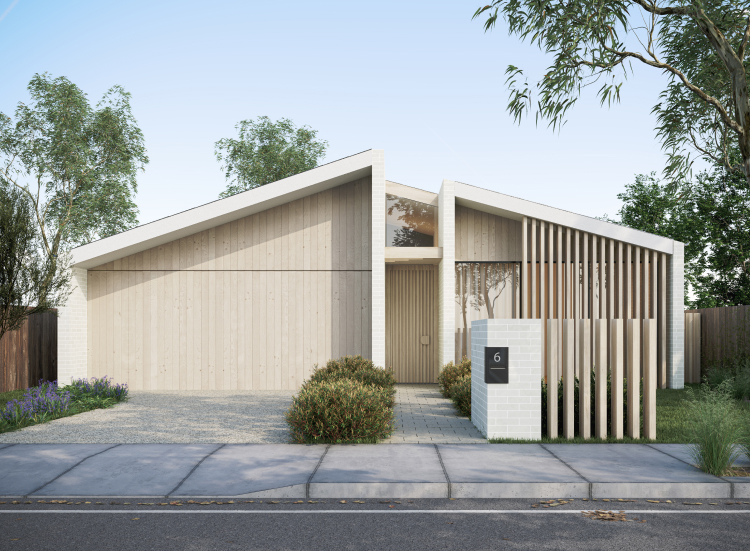
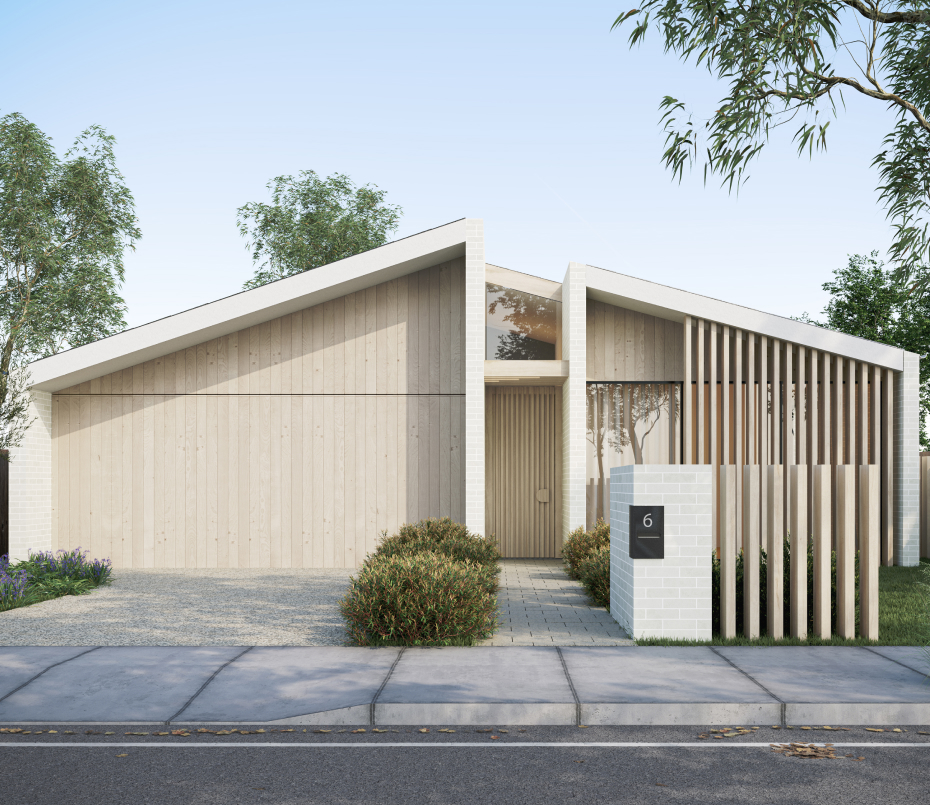
THE Vivid collection —
Breezeway House
A slender single storey setting with the option to extend upstairs, Breezeway house is designed for urban living. Perfectly suited to couples or families as they cycle through changing life stages.
3
3
3
2
Internal
272m²
External
43m²
Garage
36m²
Total
351m²
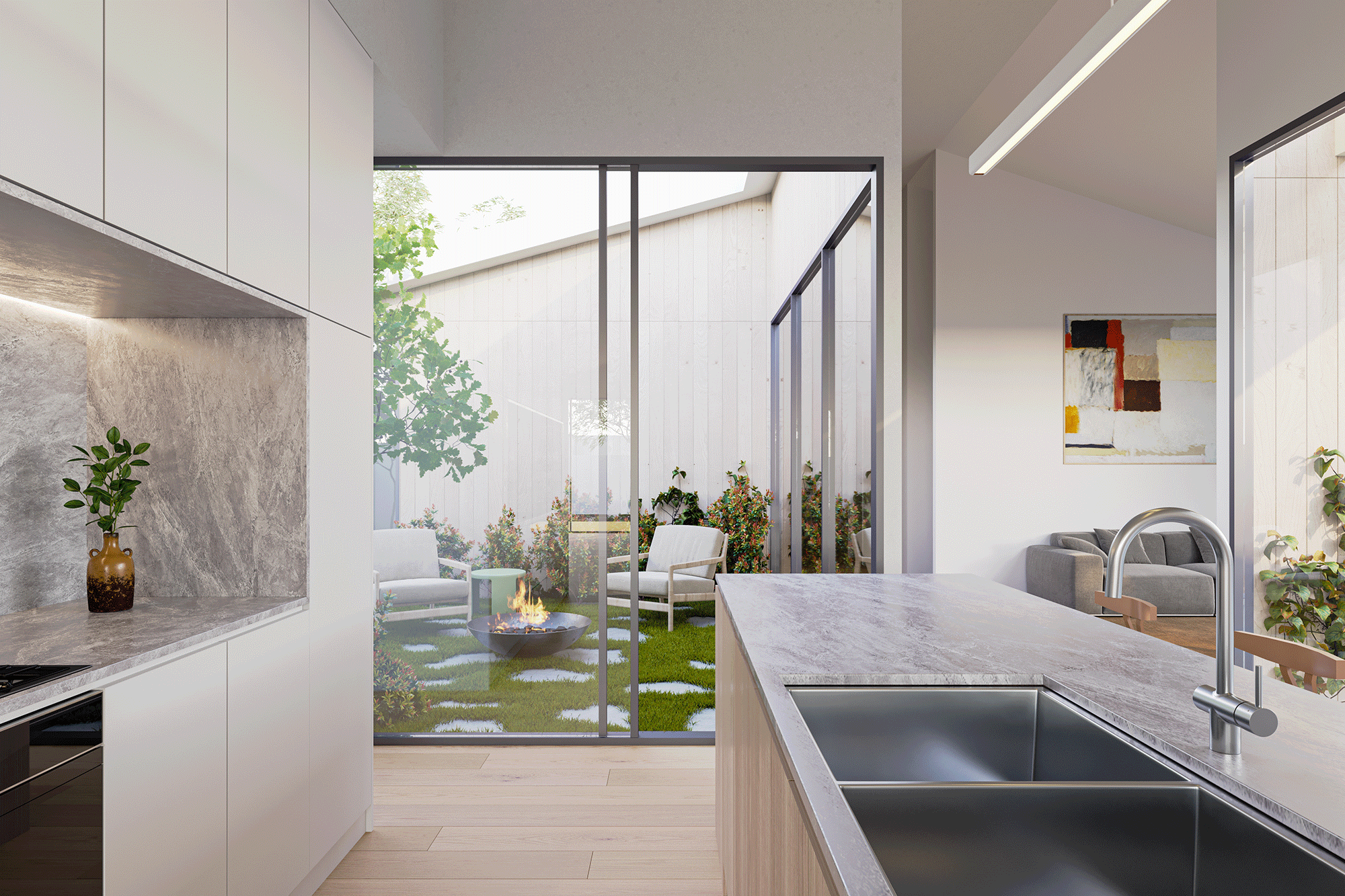
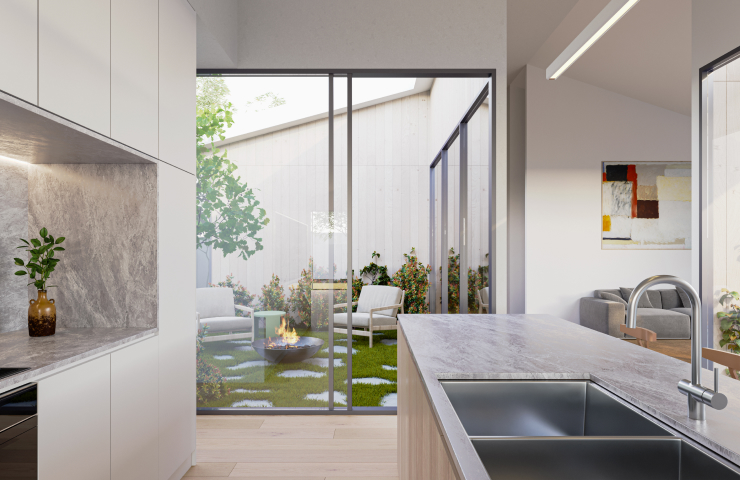
Kitchen & Living
With a series of internal and external courtyards accompanying each key area, Breezeway house naturally draws sunlight and fresh air into the tasteful open plan living areas.
A central pitched ceiling and large glazed windows further serve to create a bright living zone with an infinite sense of space. Crafted to adapt to the tastes of the owner, the considered use of natural oak floorboards, stone accents, and muted brick walls serve to evoke a sense of warm simplicity.
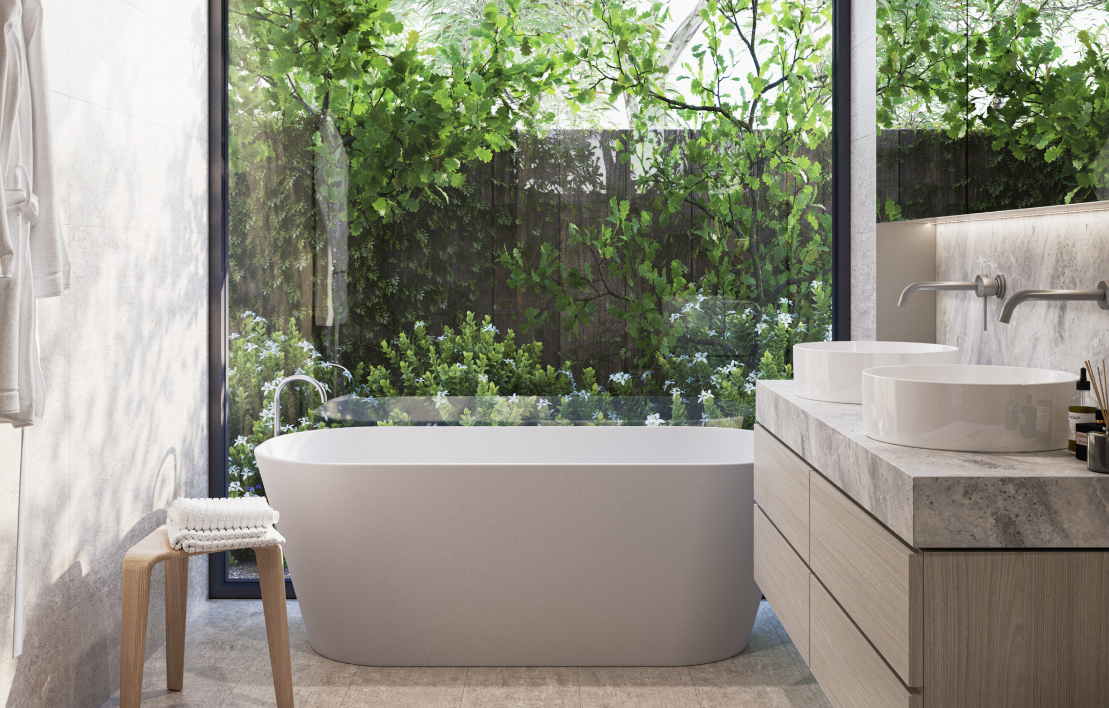
BATHROOM & ENSUITE
Both bathrooms are luxuriously appointed and unsparingly proportioned, with the option to extend to a third if desired. Crafted with a tastefully simple material palette, each features marble benchtops, ceramic double vanities and brushed chrome fixtures. Ensuites are complete with freestanding baths for an added touch of indulgence.
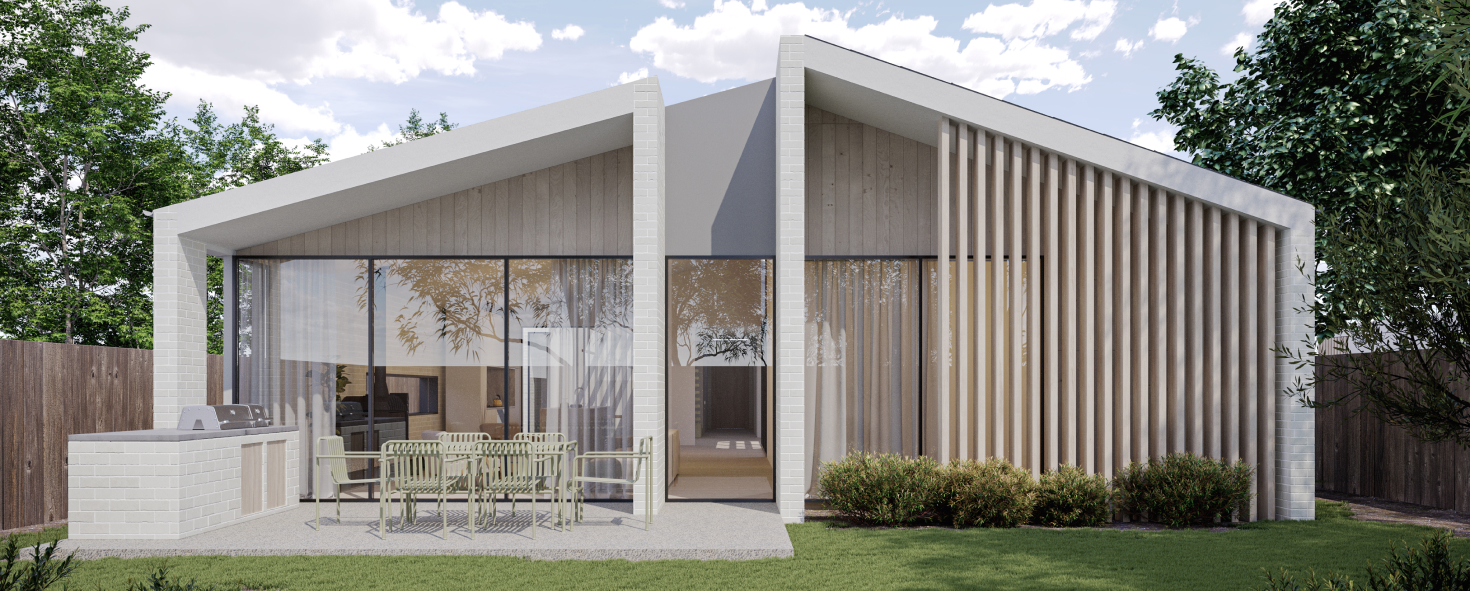
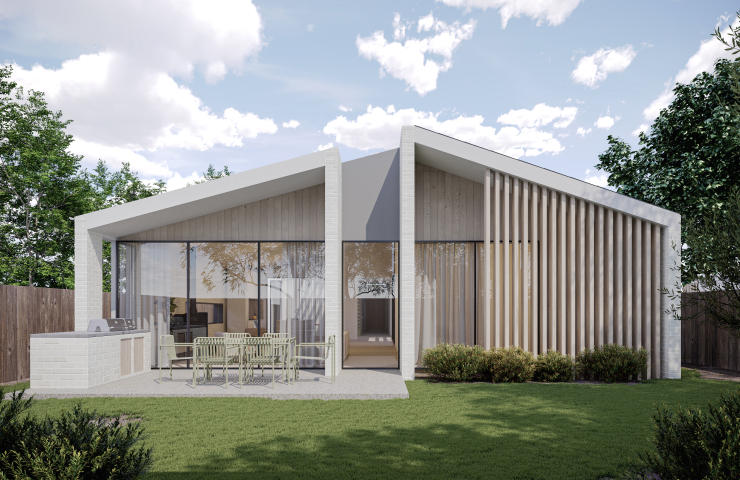
BACKYARD & ALFRESCO
Serving to expertly blur the line between outside and in, the surrounding landscape seamlessly integrates with the built form at Breezeway house.
Complete with private courtyards and a partially-shaded entertaining terrace with inbuilt BBQ, the outdoors can be enjoyed year-round.
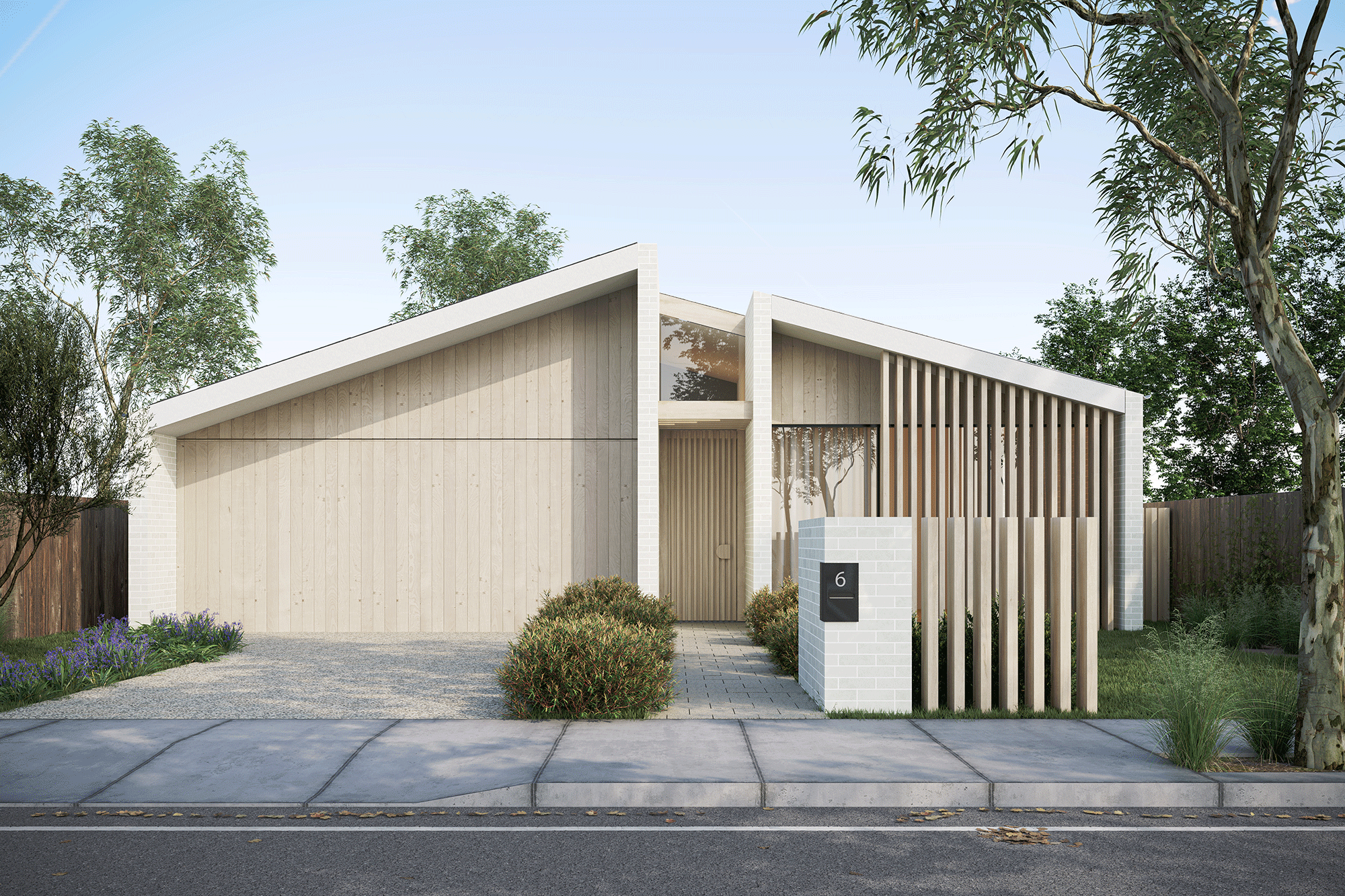

GET IN TOUCH —
To learn more about the Vivid Collection or lock in a consultation, contact the Ardel team today.
Call +61 3 9996 9558