THE vivid collection —
Cantilever
House
Suited to generous blocks and larger households, Cantilever House offers everything required for modern family living. Contemporary, flexible, and across two expansive floors, each space can be adapted to the everchanging needs of growing and contracting families.
5
2
3
2
Internal
321m²
External
38m²
Garage
41m²
Total
400m²
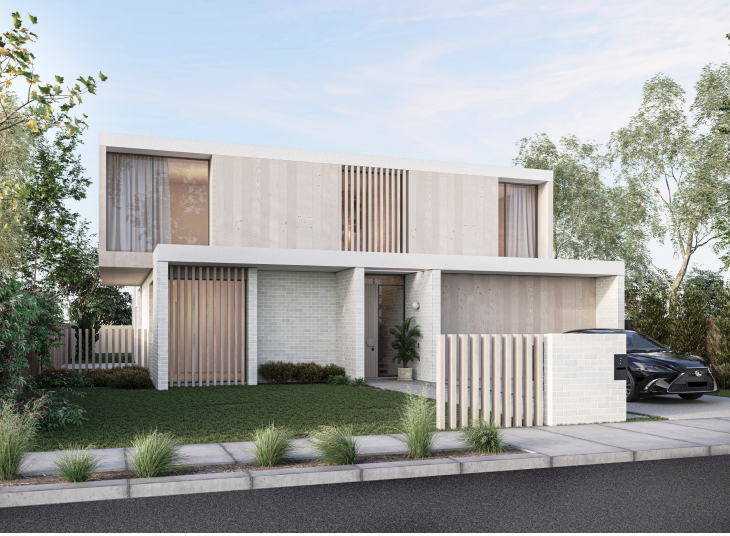
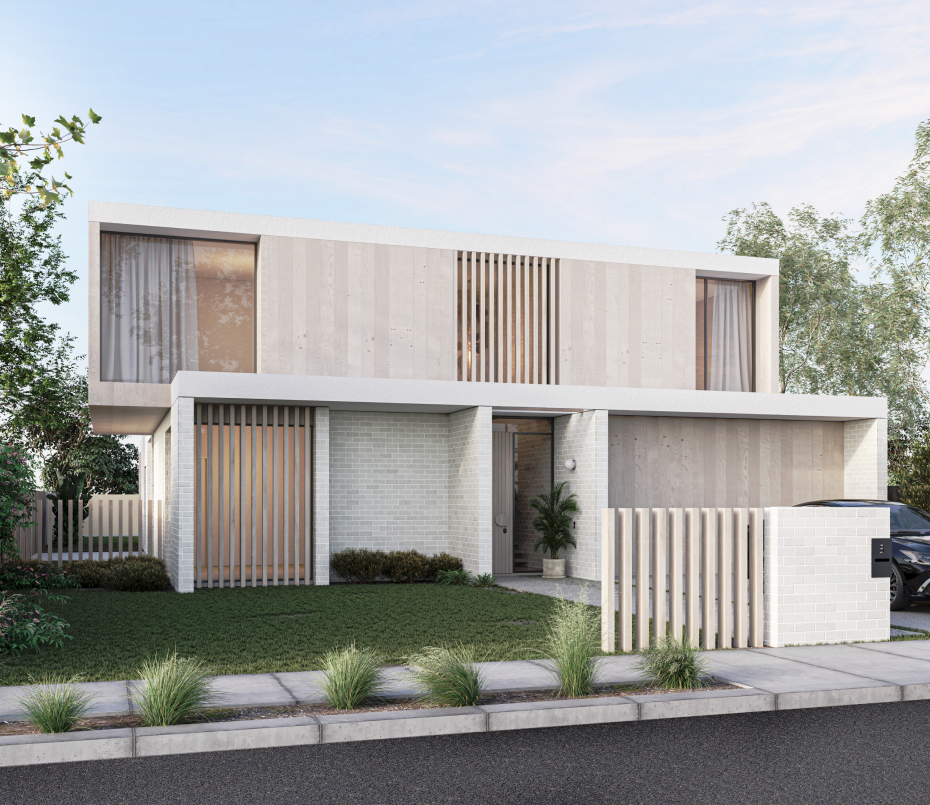
THE Vivid collection —
Cantilever House
Suited to generous blocks and larger households, Cantilever House offers everything required for modern family living. Contemporary, flexible, and across two expansive floors, each space can be adapted to the everchanging needs of growing and contracting families.
5
2
3
2
Internal
321m²
External
38m²
Garage
41m²
Total
400m²
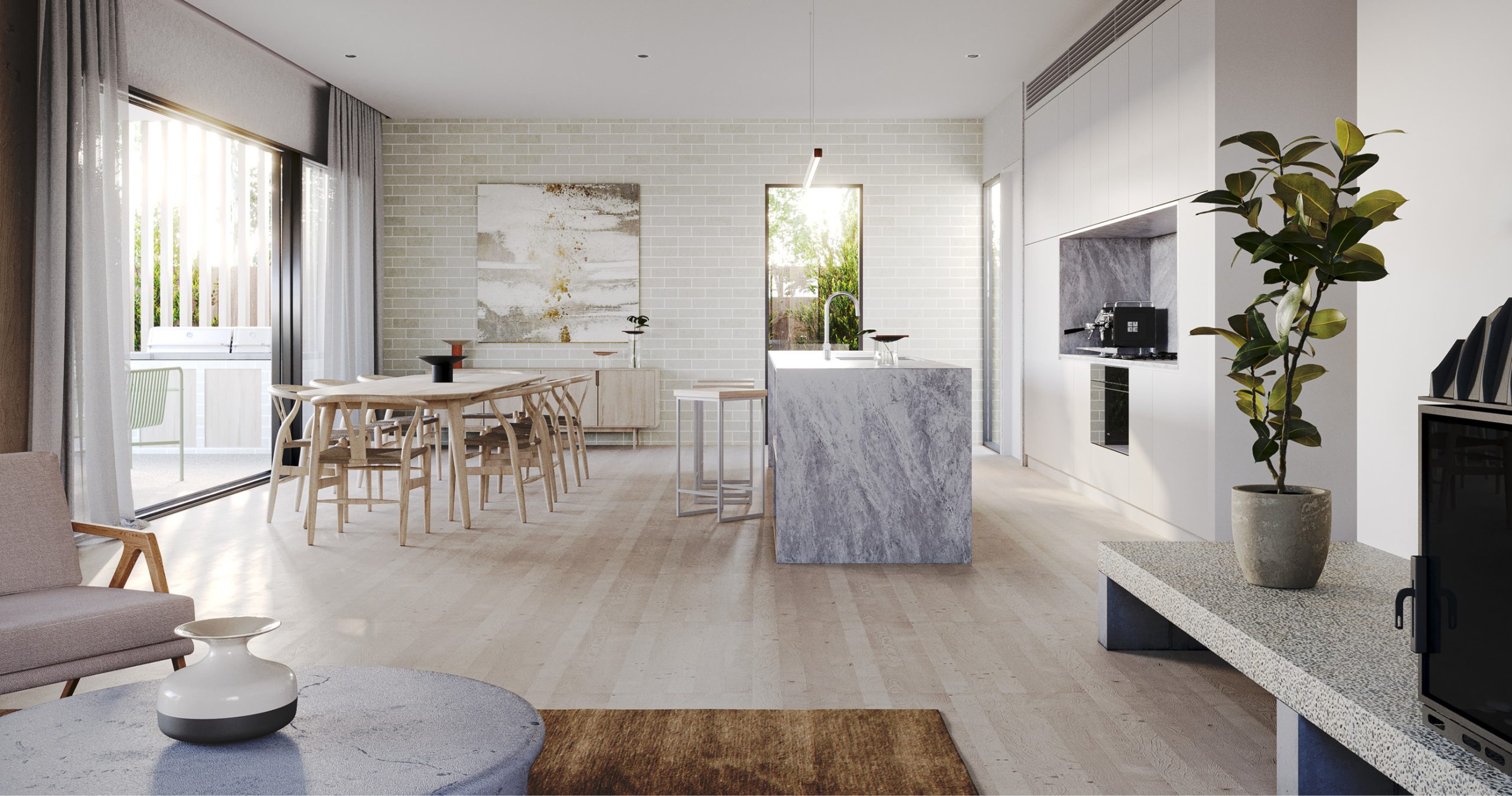
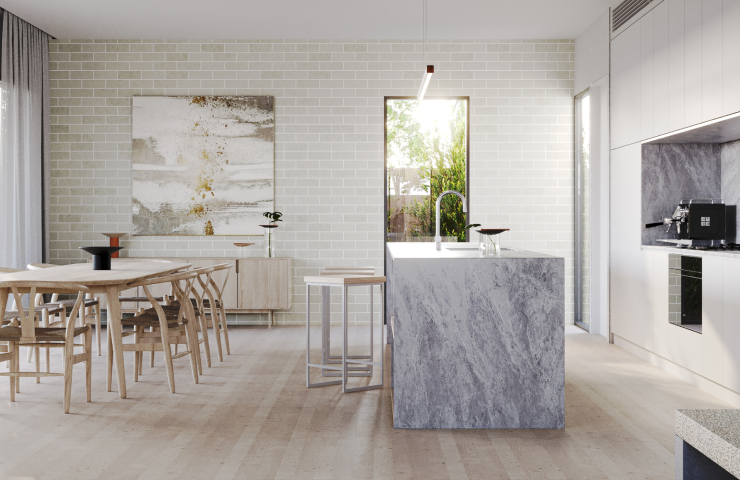
Kitchen
Fitted with European appliances, bespoke joinery, contemporary lighting and a cavernous Butler’s pantry, Cantilever’s kitchen perfectly intersects functionality with style.
As the central point for daily life, the natural stone island bench transforms seamlessly from informal breakfast bar or food prep area to a sleek space for hosting guests.
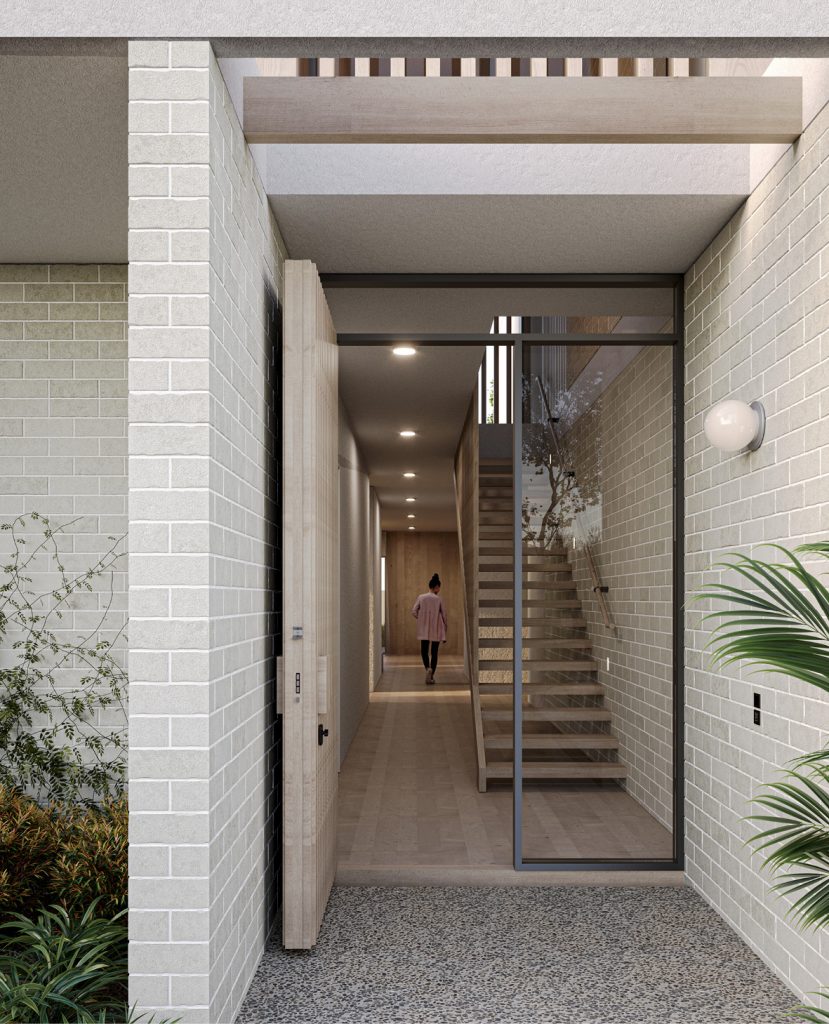
Entrance
Bordered by light concrete brick walls, Cantilever’s entrance ushers natural light into the home via an open roof structure that compliments the entry. To the right, a double fronted garage hides discretely behind a pale timber façade, slotting carefully into the design of the built form.
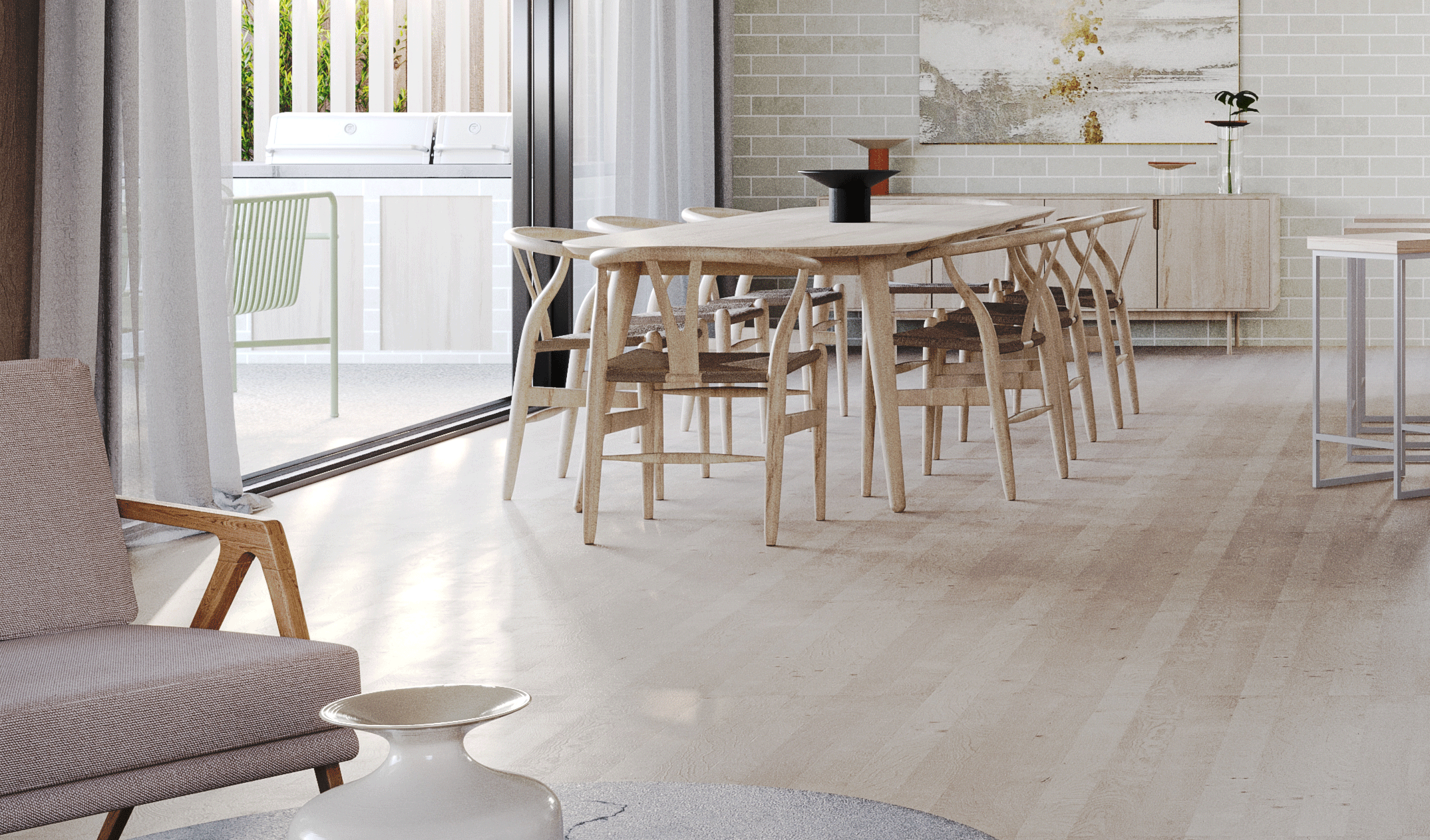
Living & Dining
With separate child living areas and the ability to transform bedrooms to a lounge or home office, Cantilever house’s flexible layout is designed to easily adapt over time.
Open plan, spacious and bright, the shared living spaces are finished with warm timber flooring and a neutral colour palette. Sliding glass doors invite fresh air and sunlight to the interiors, smoothly extending the dining area to the outdoor terrace beyond.
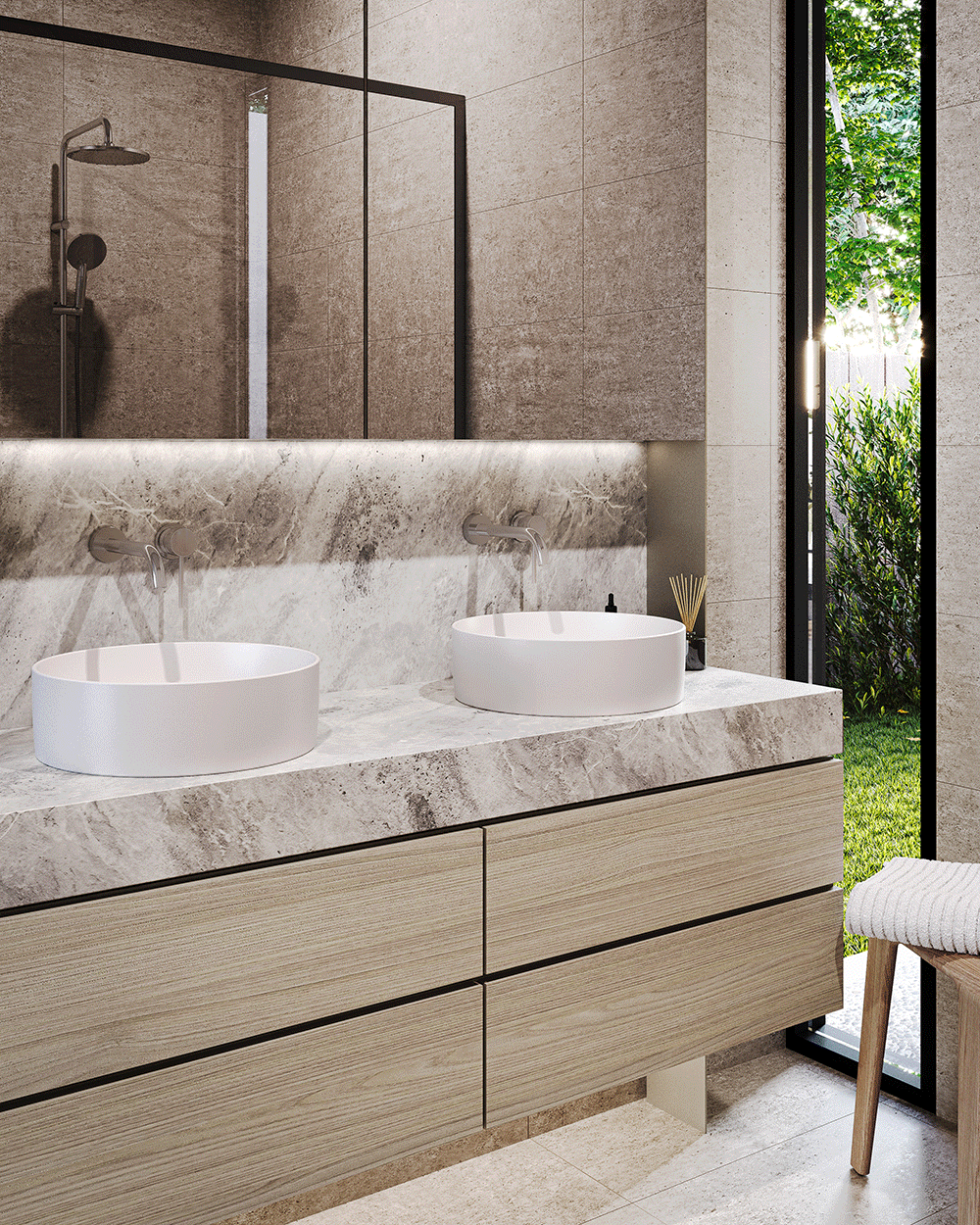
BATHROOM & ENSUITE
A natural separation between parent and child zones are cleverly established by the placement of each bathroom, with the downstairs master ensuite luxuriously appointed with double vanities, dual showers and marble benchtops.
The upstairs bathroom is shared between three to four bedrooms and fitted with a floating bath, shower and double vanities. The considered addition of two separate powder rooms can accommodate visitors or busy weekday mornings.
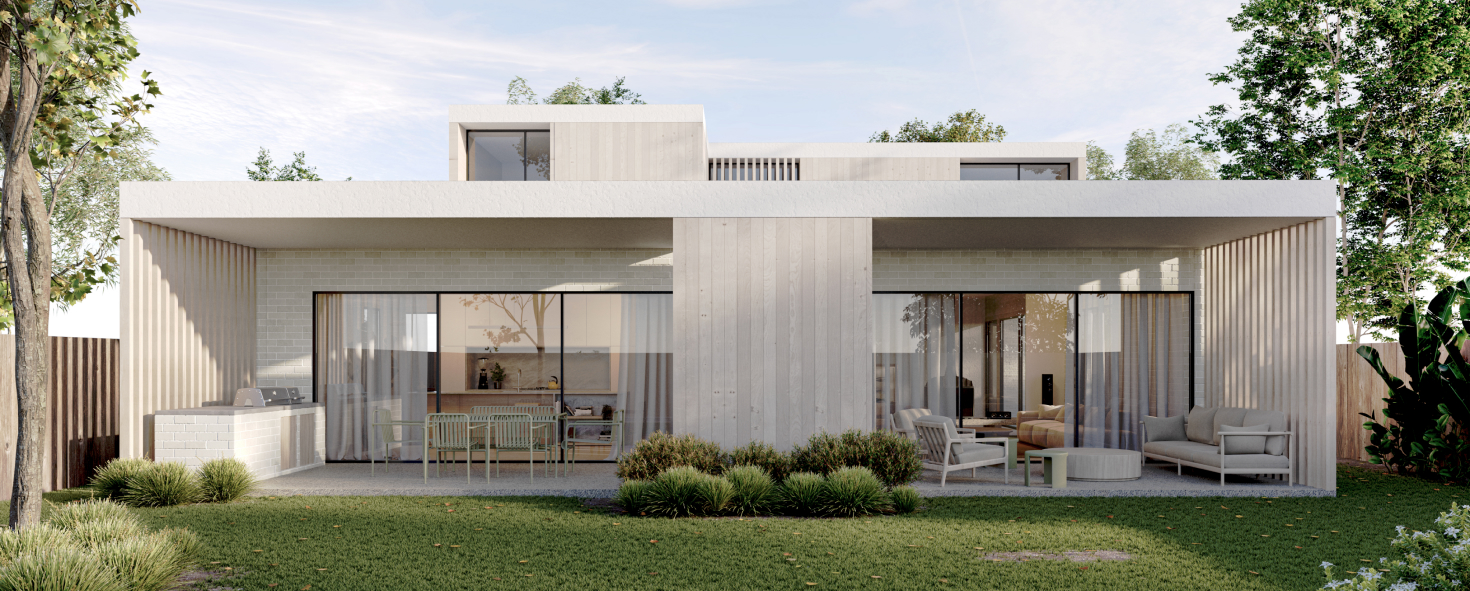
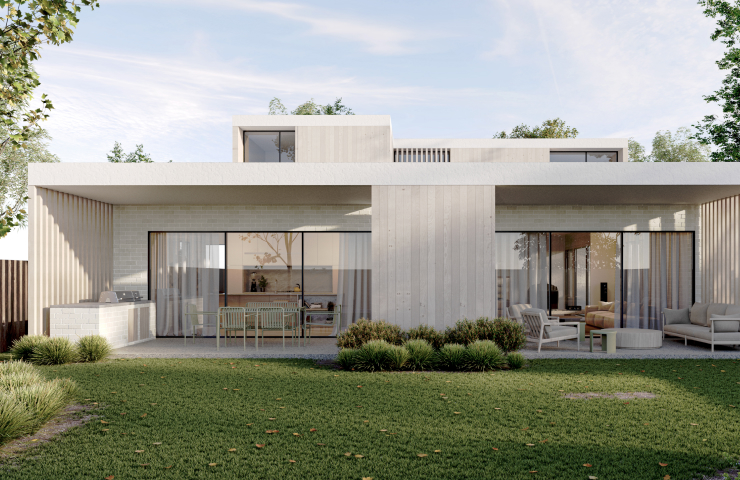
BACKYARD & ALFRESCO
A clever extension to the internal living spaces, the entertaining area to the back of Cantilever House extends the length of the home and is accessed through sliding glass doors. Cool and shaded beneath a vast awning, the area is bathed in natural light via a central opening. Fitted with an inbuilt BBQ, the back patio is an idyllic space for entertaining or relaxing.
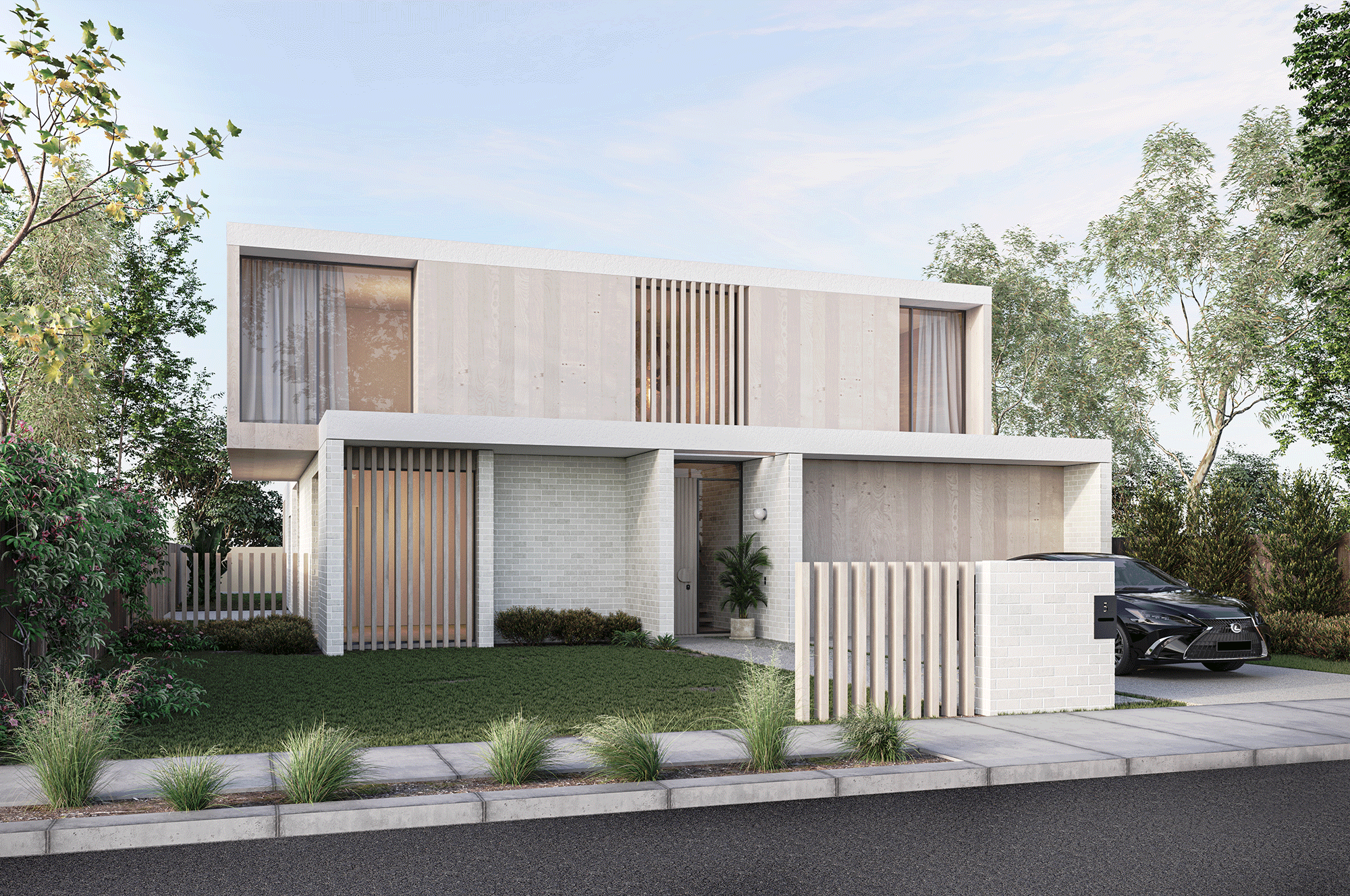

GET IN TOUCH —
To learn more about the Vivid Collection or lock in a consultation, contact the Ardel team today.
Call +61 3 9996 9558