THE Therma collection —
Crest House
Welcoming, warm and intimate,
Crest House is perfectly suited to
compact sites and smaller families.
3
1
1
1
Internal
177m²
External
21m²
Garage
25m²
Total
231m²
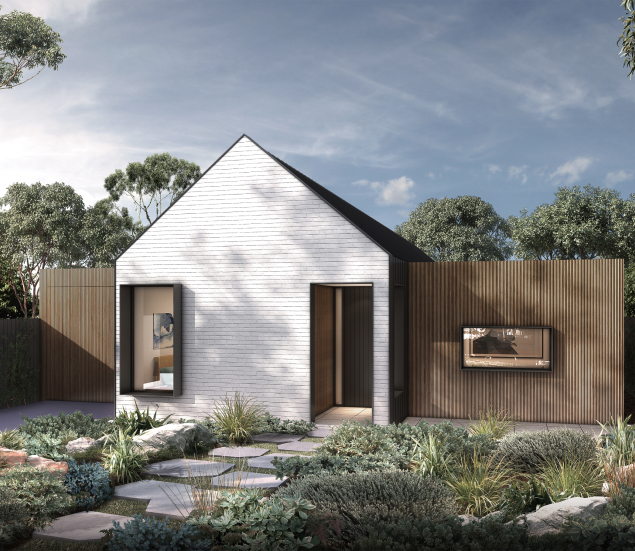

THE Therma collection —
Crest House
Welcoming, warm and intimate, Crest House is perfectly suited to compact sites and smaller families.
3
1
1
1
Internal
177m²
External
21m²
Garage
25m²
Total
231m²
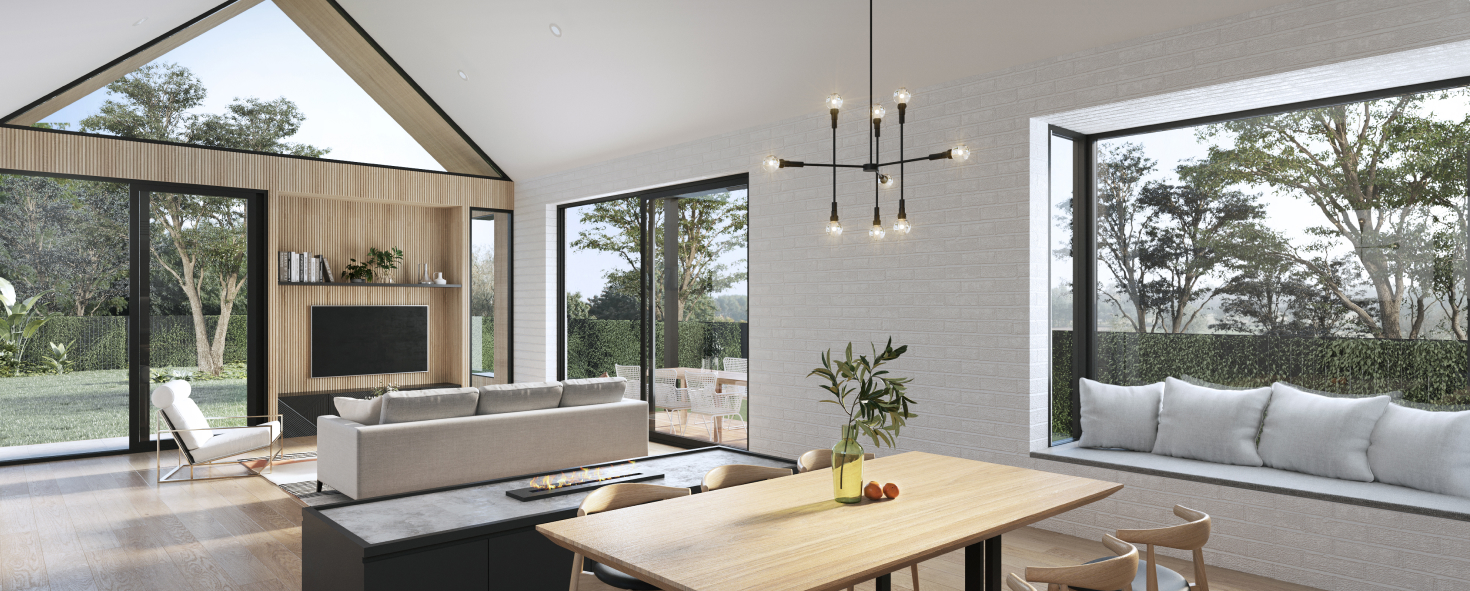
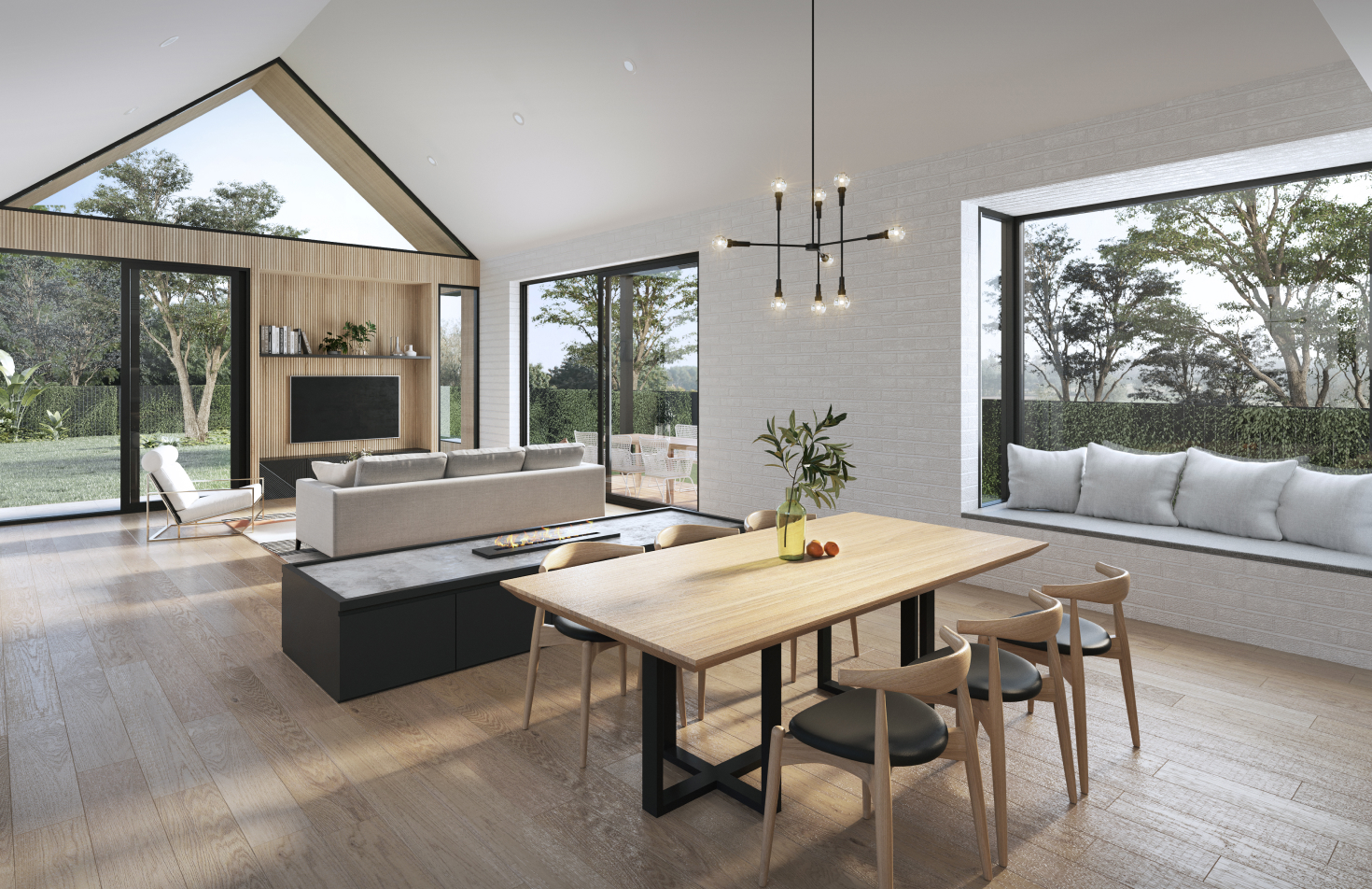
Living Room
A pitched ceiling and large double-glazed windows bathe the room in natural light and evoke a sense of boundless space. A room that can be adapted to the tastes and style of the owner, the design is open plan and flexible, with natural, pared-back materials and finishes.
The outside landscape becomes a natural extension of the shared living space through sliding glass doors, inviting fresh air and sunlight through the centre of the home.
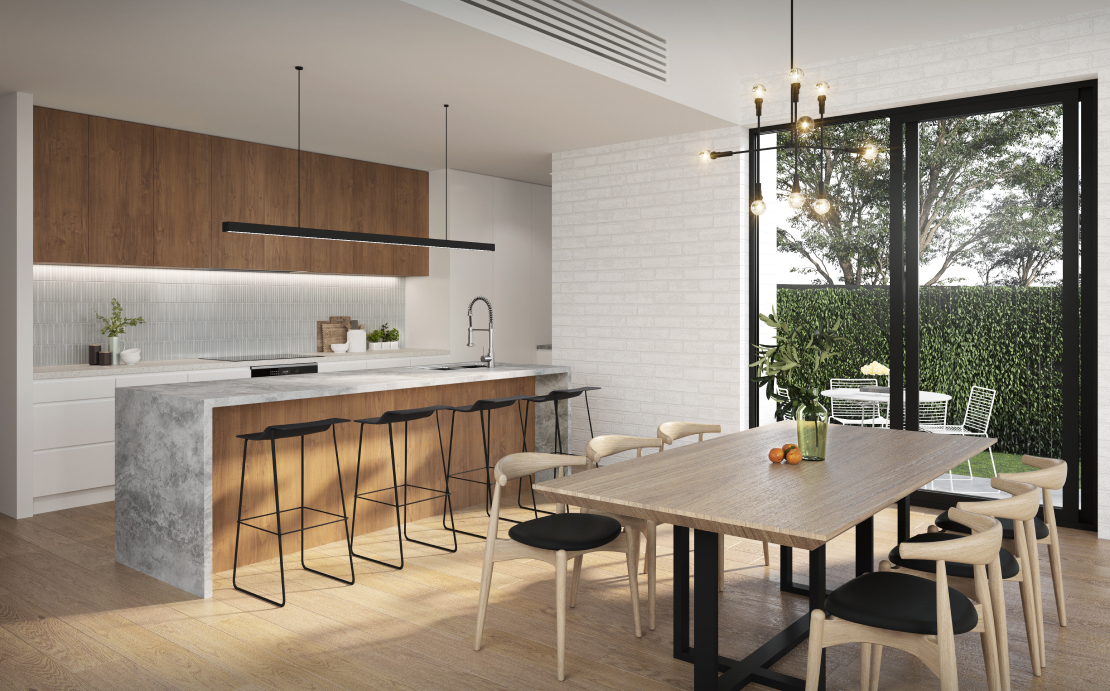
Kitchen & Dining
Crafted to maximise functionality and space, the open plan kitchen and dining area are anchored by an expansive stone island bench with custom joinery and statement pendant lighting.
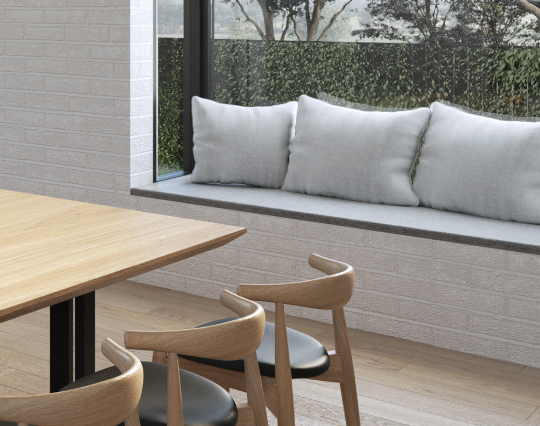
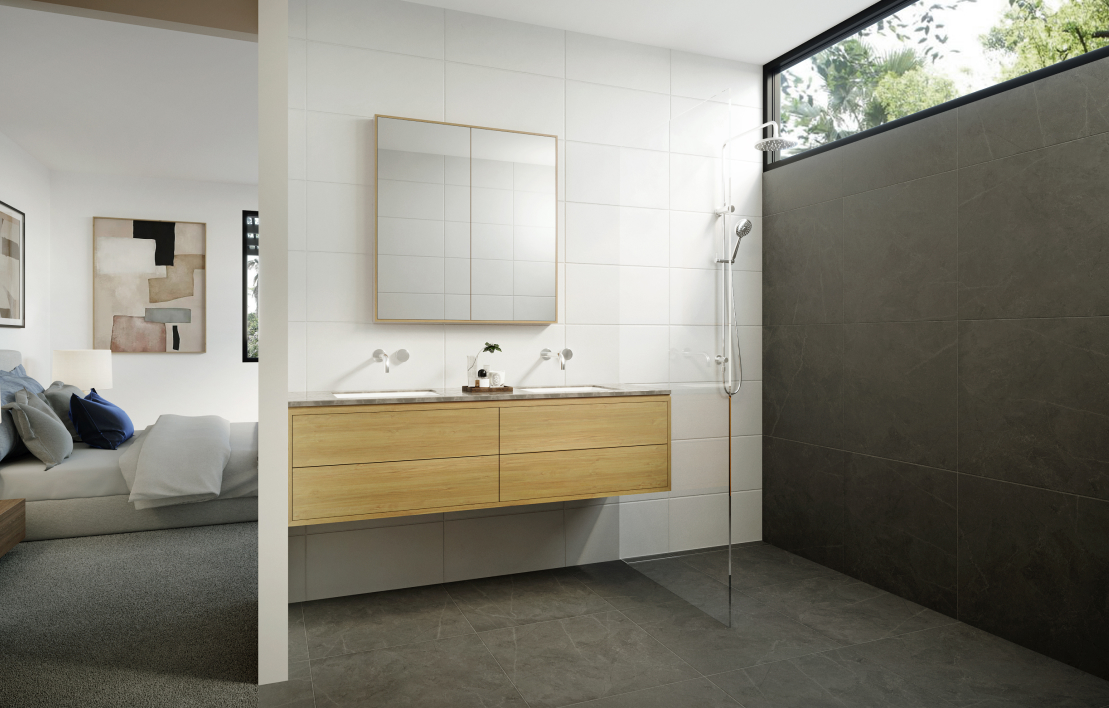
BEDROOMS, BATHROOM & ENSUITE
Optimising peace and comfort, each bedroom features expansive wardrobes, plush carpets and a soft, muted colour palette.
The master bedroom expands into a spacious walk-in robe and ensuite complete with bath, whilst the third bedroom can be effortlessly transformed into a study or second lounge to suit the needs of occupants.
The ensuite and second bathroom achieve a bright, clean aesthetic through the use of crisp white wall tiling, glass accents and brushed gun metal fittings.
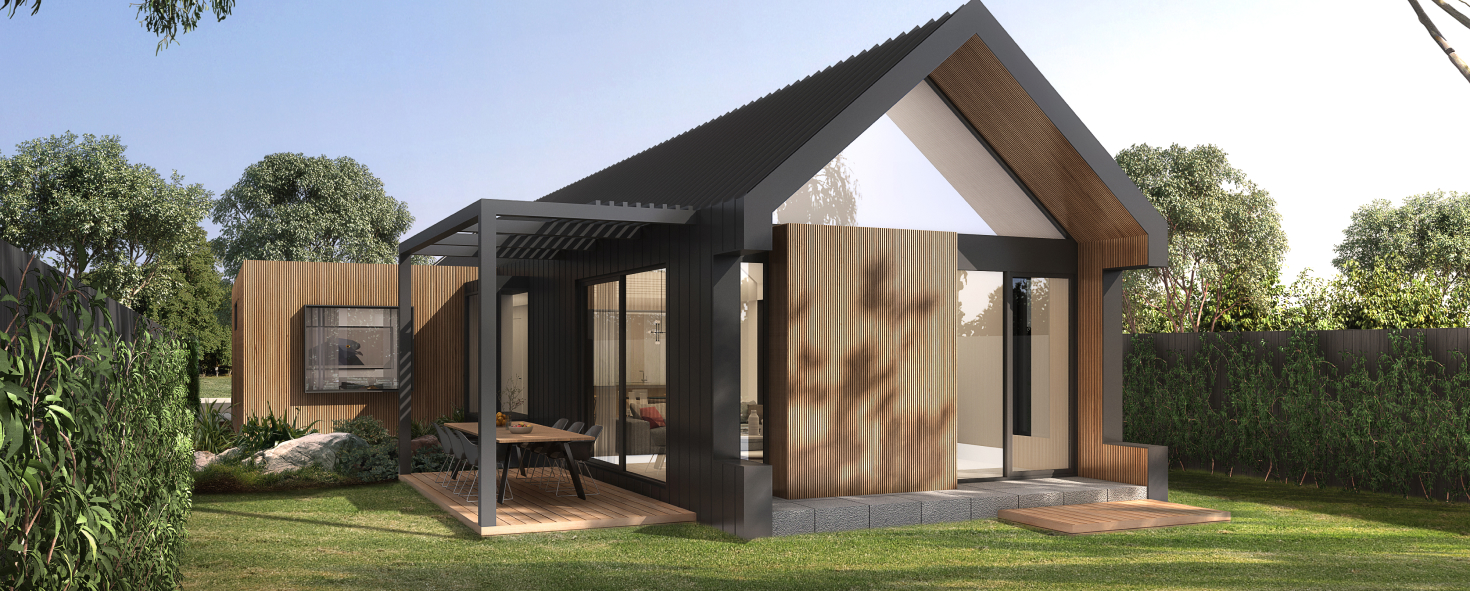
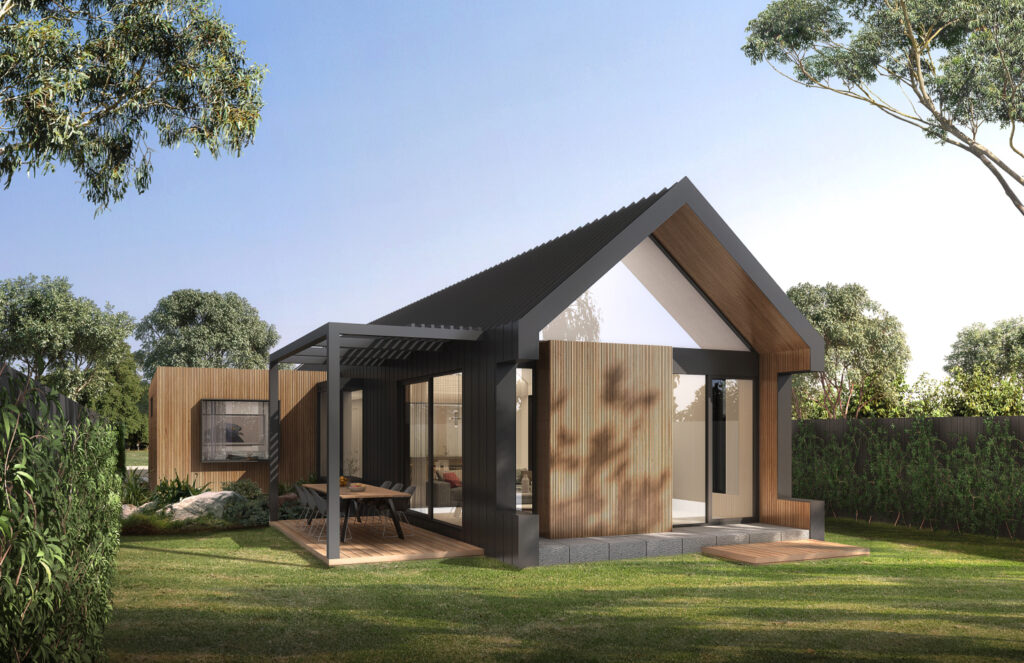
BACKYARD & ALFRESCO
Interiors spill out into the backyard via raised decking, where afternoons can be spent in dappled sunlight beneath timber awnings, and balmy evenings can be enjoyed dining and entertaining outdoors.
GET IN TOUCH —
To learn more about the Therma Collection or lock in a consultation, contact the Ardel team today.
Call +61 3 9996 9558
Email info@ardel.com.au