THE Therma collection —
Form House
A sprawling single storey dwelling, Form House is aimed at slightly larger blocks and growing families in search of boundless space.
4
2
2
2
Internal
256m²
External
40m²
Garage
45m²
Total
338m²
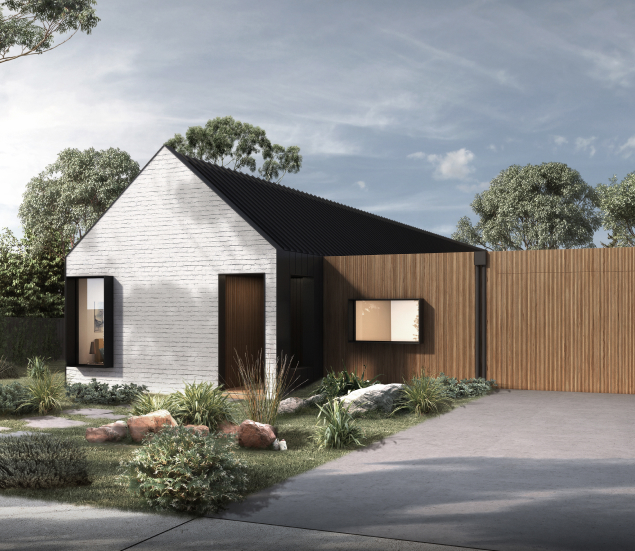

THE Therma collection —
Form House
A sprawling single storey dwelling, Form House is aimed at slightly larger blocks and growing families in search of boundless space.
4
2
2
2
Internal
256m²
External
40m²
Garage
45m²
Total
338m²
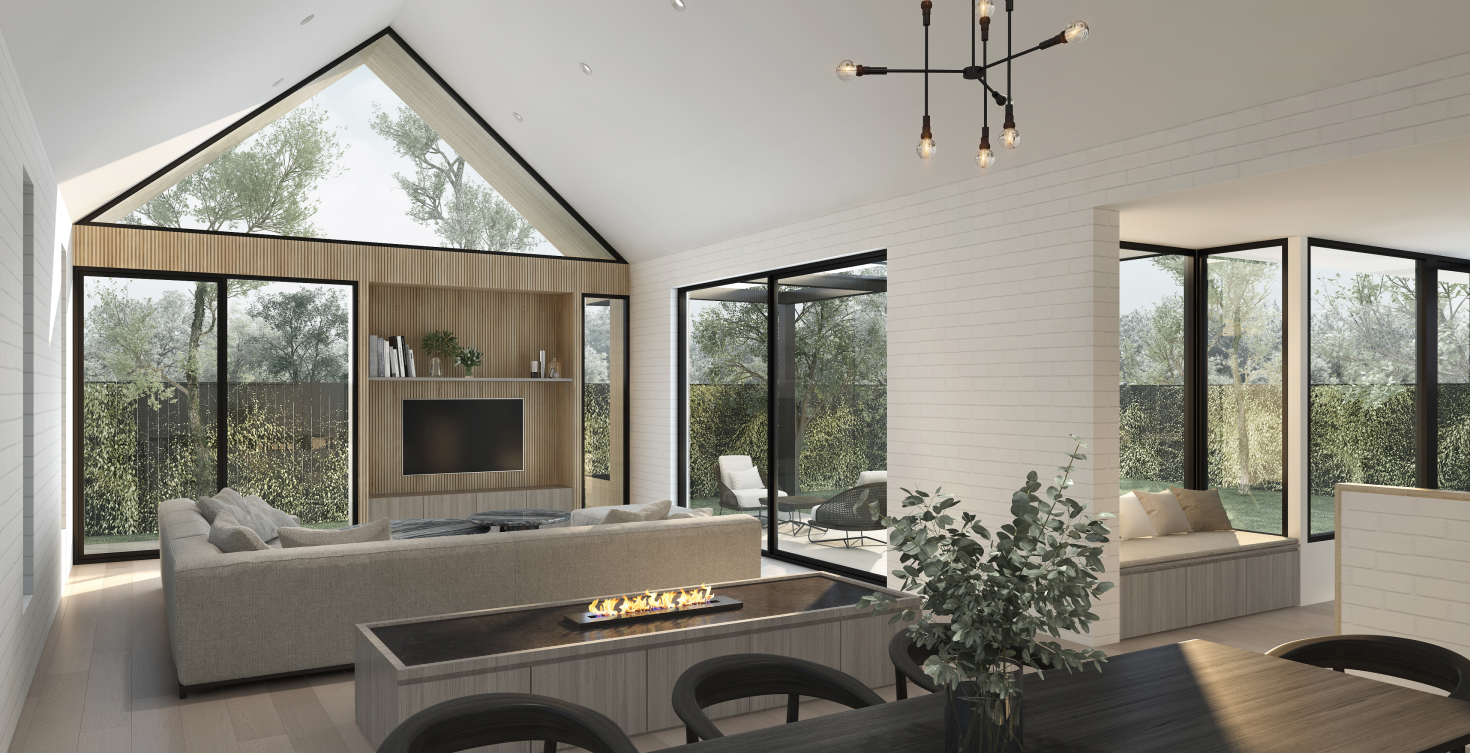
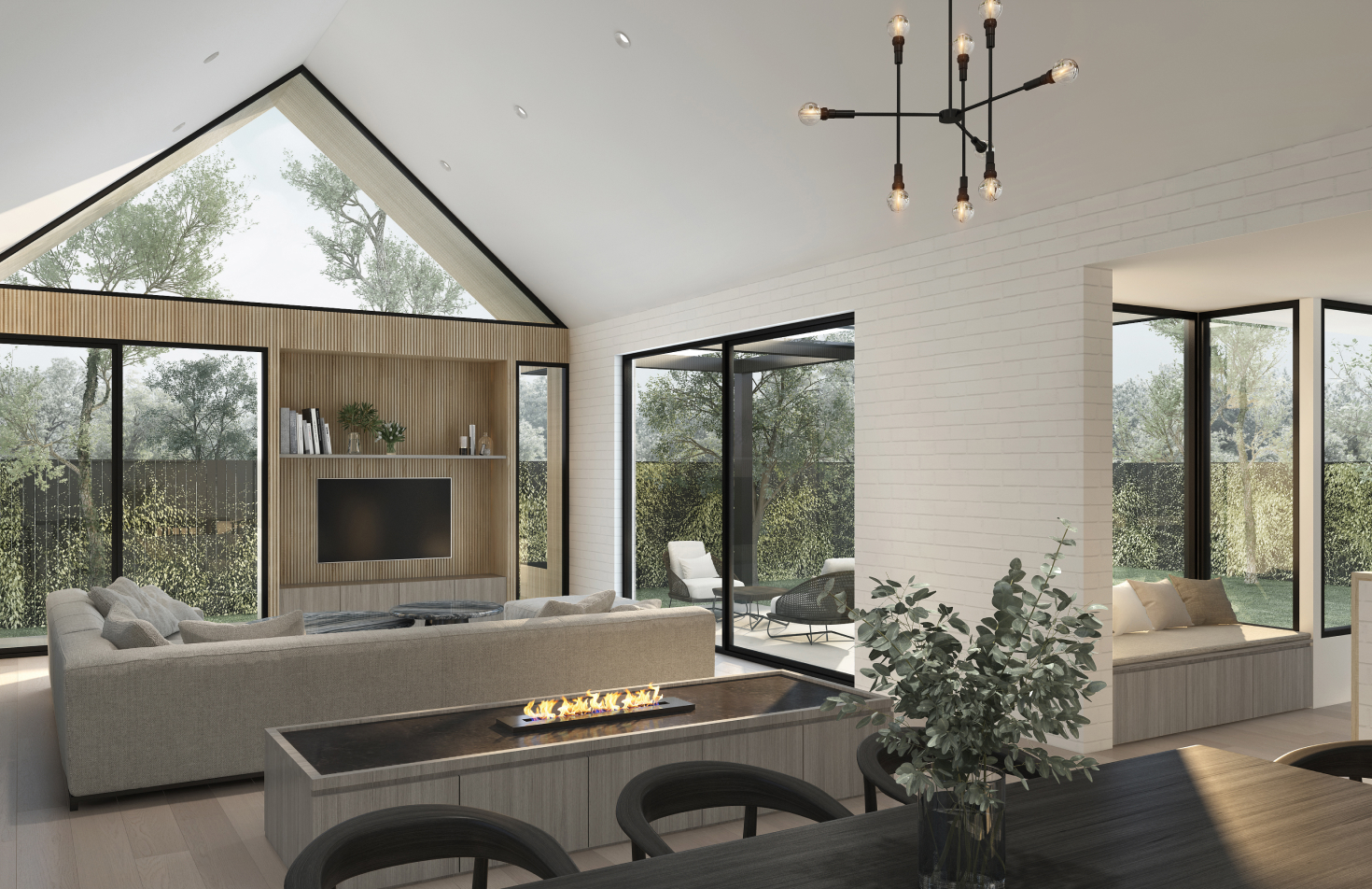
Living Room
Bright, expansive and flanked by large windows, the two living areas are designed with flexible layouts to suit the dynamic needs of occupants. The central, sloping roof creates a soaring sense of volume and invites ample sunlight into the central living space below
Double glazing and brick walls provide natural insulation, while sliding glass doors encourage cross ventilation. A central, contemporary fireplace draws the gaze and invites a sense of comfort into the room.

Kitchen & Dining
Kitchen and dining are seamlessly linked through a stylish half wall, creating a dual sense of separation and connection. Generous benchtops and premium European appliances provide the perfect setting for entertaining, while the expansive island bench becomes a focal point for daily living.
The tactile but timeless materials are uncompromising, with polished stone and concrete surfaces, intricate finger tiling and timber veneer cabinetry.
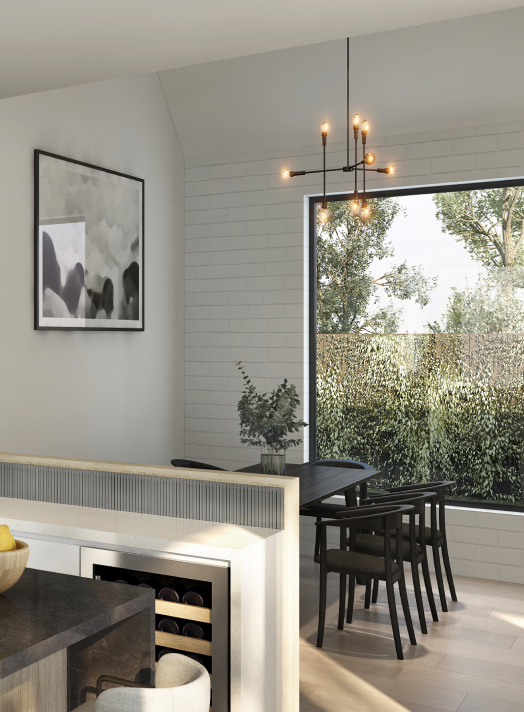
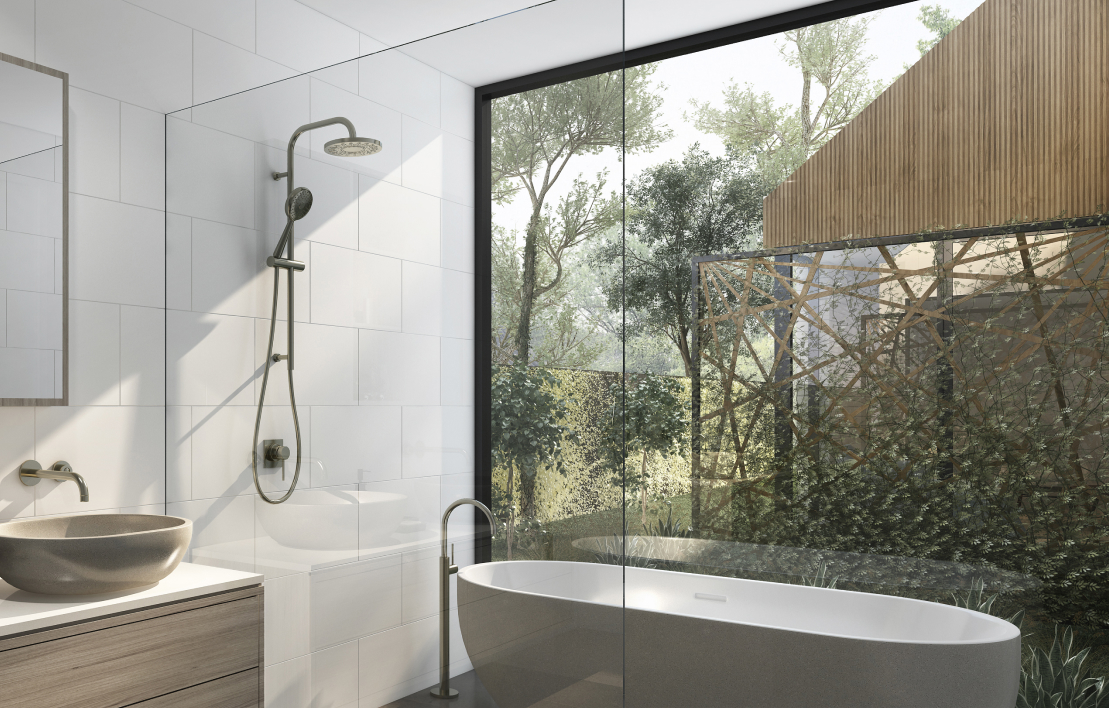
BEDROOMS, BATHROOM & ENSUITE
Each bedroom and bathroom is generously proportioned and carefully appointed. Large glazed windows invite warmth and natural light, and a muted colour palette imbues a sense of calm to these restful private spaces.
The master bedroom features a generous walk-in robe and ensuite complete with freestanding bath, while the remaining three bedrooms can be repurposed over time to meet the needs of evolving lifestages— from nurseries and playrooms to a spacious home office.
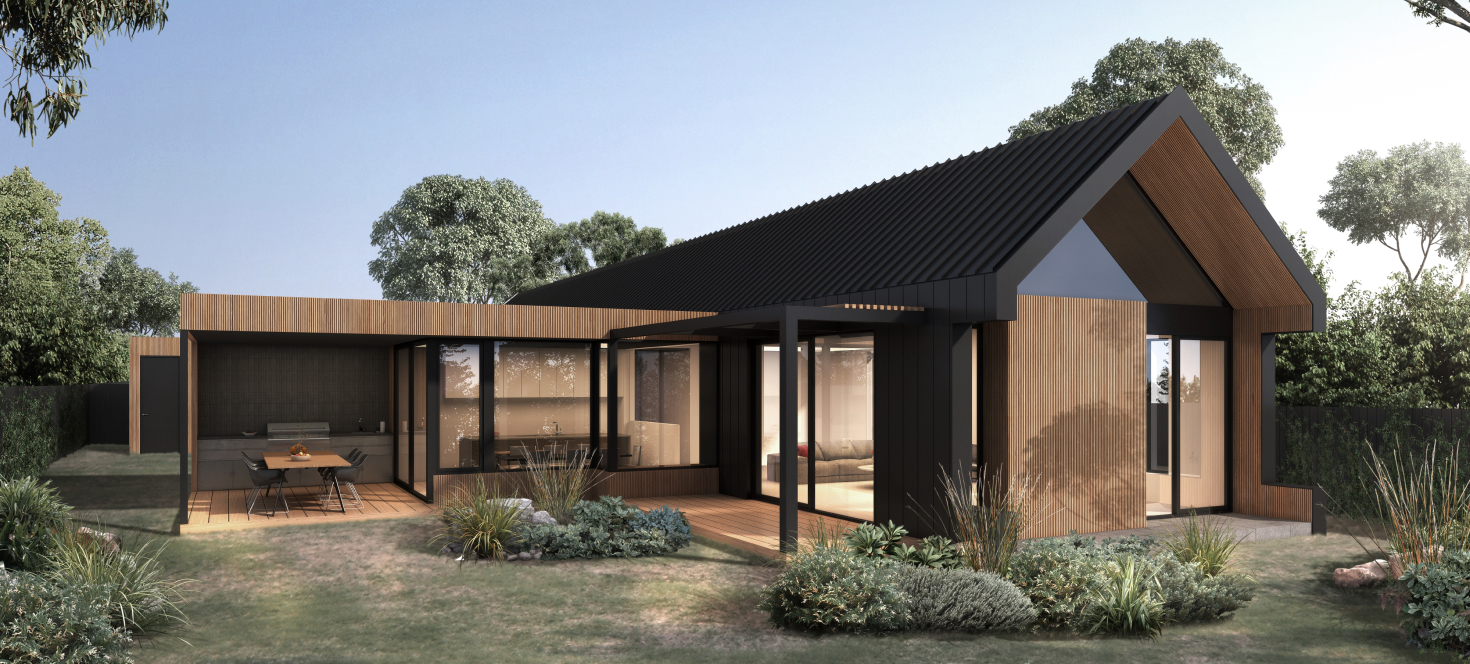
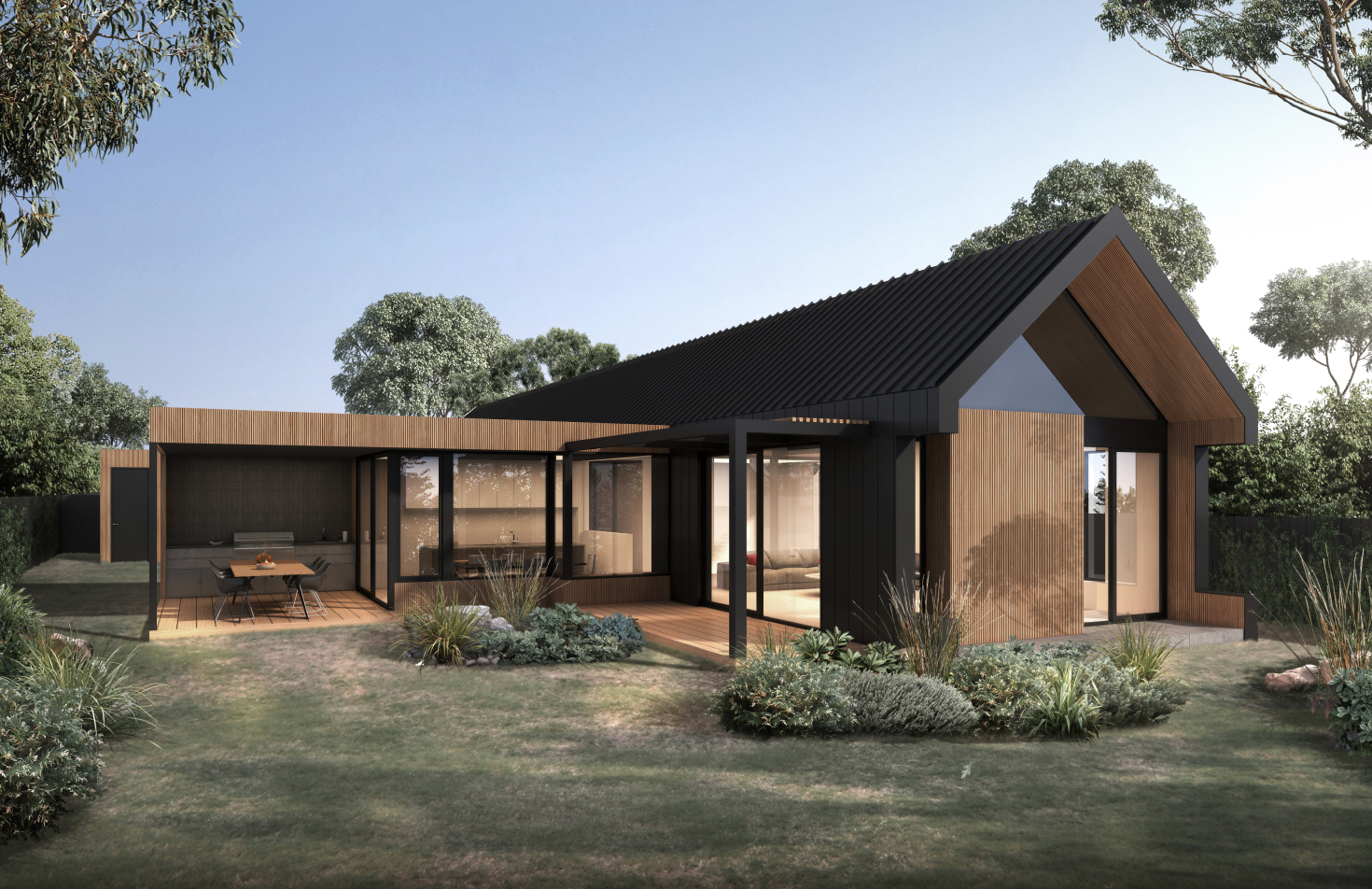
BACKYARD & ALFRESCO
A natural extension of this sprawling family home, the backyard and terrace are a perfect transition between the interiors and natural landscape beyond.
Multiple timber decks flank the exterior of the house, providing space to retreat and entertain. The outdoor dining area features a built-in BBQ and solid timber awning to ensure the area can be enjoyed year round.
GET IN TOUCH —
To learn more about the Therma Collection or lock in a consultation, contact the Ardel team today.
Call +61 3 9996 9558